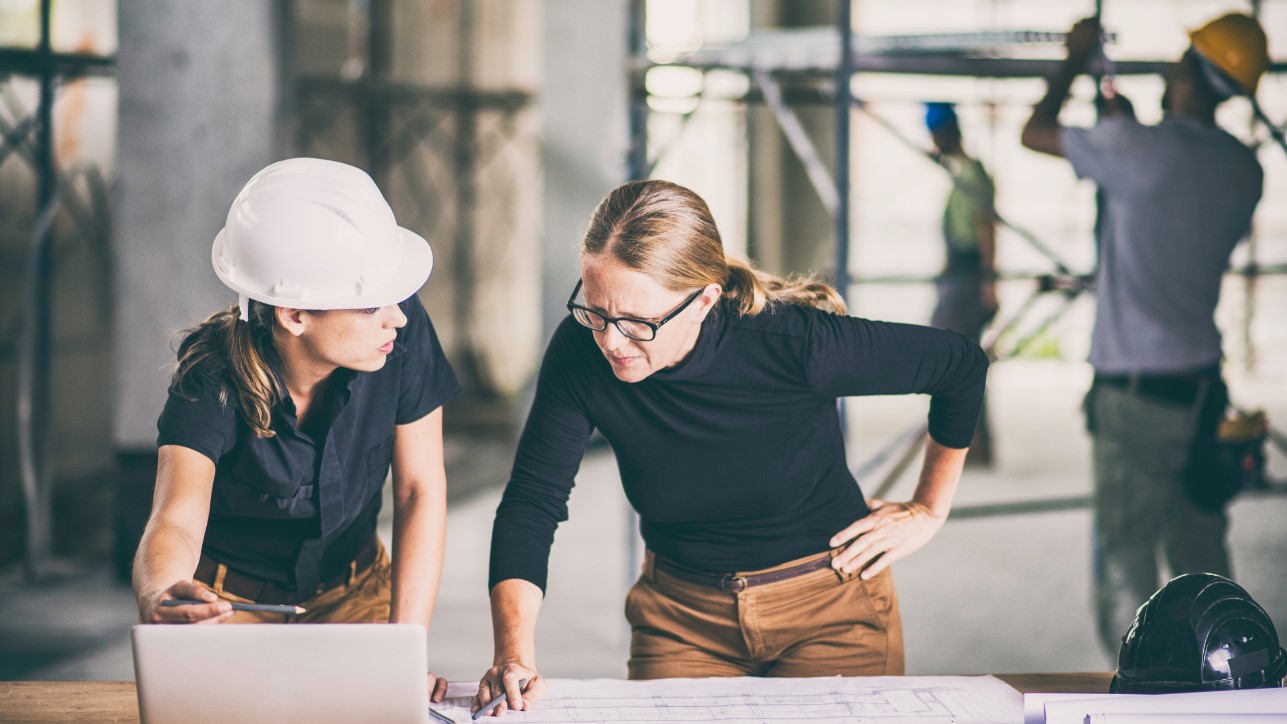How Tailored Office Spaces Boost Collaboration
In the competitive business landscape of the Toronto area, optimizing office spaces is key to fostering productivity and collaboration. A Stanford study found that employees open to collaborative work environments can focus on tasks 64% longer than their solo-working peers, and they also show higher engagement, less fatigue, and more successful outcomes. Black-Hart is dedicated to transforming office environments into innovative spaces that not only promote success but are designed to harness the proven benefits of collaboration.
Key Features of a Collaborative Office Design
- Flexible Layouts: Design office spaces with flexible design elements such as movable partitions and modular furniture to easily reconfigure spaces according to project needs and team sizes.
- Variety of Workspaces: Incorporate a mix of private areas for focused work, open spaces for team interactions, and lounges for casual brainstorming.
- Technological Integration: Equip spaces with technology such as high-speed internet, wireless presentation systems, and digital whiteboards to help facilitate seamless communication across teams.
- Acoustic Considerations: Incorporate sound-absorbing materials and strategic space planning to minimize noise disruption while allowing for open communication.
- Biophilic Elements: Integrate natural light, green spaces, and elements of nature to boost mood, improve health, and enhance cognitive function, contributing to more effective teamwork.
- Visual Transparency: Use glass walls or open sightlines to encourage a sense of openness and connectivity among employees.
- Communal Spaces: Designate areas like kitchens or coffee bars as communal spots that encourage spontaneous interactions and idea-sharing among staff.
Koen Pack Case Study: Tailored Design for Collaborative Success
Black-Hart Construction proudly completed a significant design-build project for Koen Pack, a leader in the floral industry. This project transformed their North American headquarters into a space that promotes efficiency and collaboration.
Project Highlights:
- Size and Scope: Over 31,000 square feet of custom-designed office and warehouse space.
- Design Philosophy: Featuring an inviting, open-concept office area and a fully operational warehouse, the space was crafted to facilitate seamless interaction between teams.
- Innovative Solutions: We incorporated high-tech, adaptable workspaces and ergonomic designs, fostering an environment where employees can collaborate effectively and comfortably.
- Minimal Disruption: The project was executed in phases to ensure that Koen Pack’s operations remained uninterrupted, demonstrating our commitment to client satisfaction.
Explore the Koen Pack project here.
Enhancing Workspaces with Expert Fit-Out Services
At Black-Hart Construction, our commercial fit-out services are designed to transform your office into a hub of collaboration and productivity. By aligning every aspect of the interior with your brand identity and operational needs, we ensure your workspace not only looks exceptional but also functions to foster teamwork and innovation. Let us customize your space to reflect the unique needs of your business and boost overall performance.
Let’s build a workspace that’s designed for success. Connect with us now to start your transformation!



