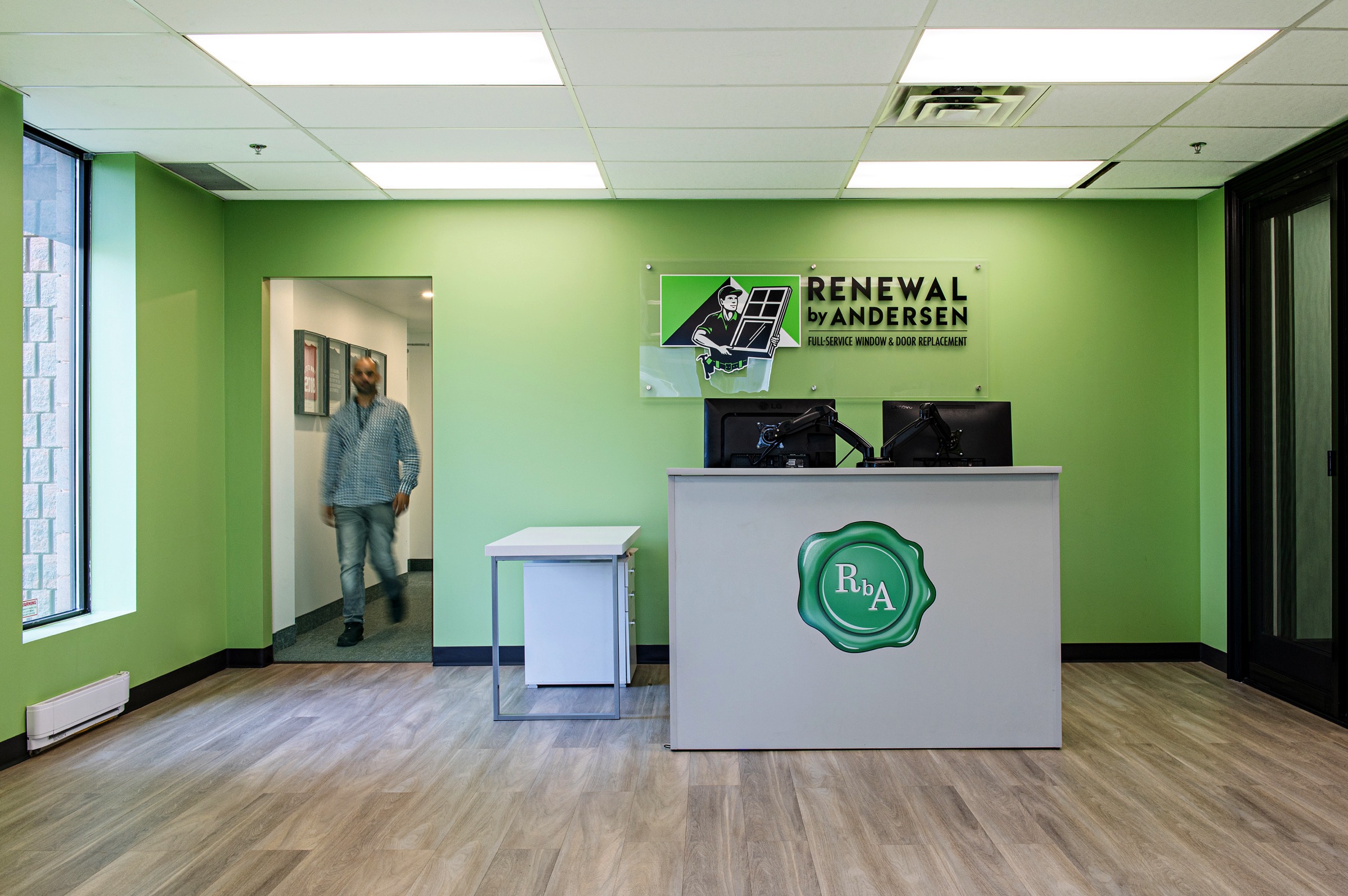RENEWAL BY ANDERSEN
ABOUT THE PROJECT
Renewal by Andersen approached Black-Hart to complete a tenant fit-out project. The company had purchased three commercial units and wanted to collaborate them together to create one cohesive office for their front-of-house and back-of-house operations. They wanted the office to include an entryway, several meeting rooms, open office space, private offices, and common areas for their team.
As a window and door company, the client wanted to make use of their own products throughout the build so their office could act as a showroom of the different styles of products they had to offer their customers. They also wanted to include thematic elements to the space for added personality.
Black-Hart was happy to take on this job and was responsible for the management, design, engineering, permits, and construction of the project. We took on all aspects of the build to create a stunning, cohesive office space for Renewal by Anderson’s teams.
FIT OUT SERVICES
Here’s What We Did
One of our biggest undertakings with this fit-out was finding a way to transform the three separate spaces together to make them appear as though they were always one space. Our design team worked tirelessly to find a way to amalgamate the areas together, ensuring all systems were aligned in the units and they looked like they were one.
We installed and set up plumbing, electrical, and HVAC across all units, incorporating them together for ease of operation and use. We also added energy-efficient lighting systems and air quality systems for the office space.
Renewal by Andersen wanted to include their own products in the build, which became an exciting part of this project. We wanted to find ways other than the obvious to incorporate their windows and doors throughout the building and designed areas like large glass sliding doors at the front of the space to highlight their capabilities. This office space is now used as a showroom for potential clients for Renewal by Andersen, adding extra value.
We also incorporated the client’s request for more personality throughout the office, adding design elements to feature different Toronto sports teams in different meeting rooms and spaces as they requested. We ensured that while each room was unique, they still provided a quality of professionalism to elevate the space.
One of the major challenges we faced during this project was the timeline; this build was completed during the heart of the COVID-19 outbreak when construction operations were permitted but under rigorous restrictions. We followed very strict protocols during the construction of this build to ensure the safety of all employees, and even considered future scenarios as we included an improved system for indoor air quality throughout the office space for safety.
Upon completion, Renewal by Andersen was extremely happy with the work that was completed. The project was finished on time and on budget, a remarkable feat in 2020, and the entire office space is cohesive while adding personality and their own products to help drive their sales.
Are you looking for a construction management team to transform your tenant space? Contact Black-Hart Construction, and let us build you a personal, customized space for your business.
LET’S BUILD TOGETHER

