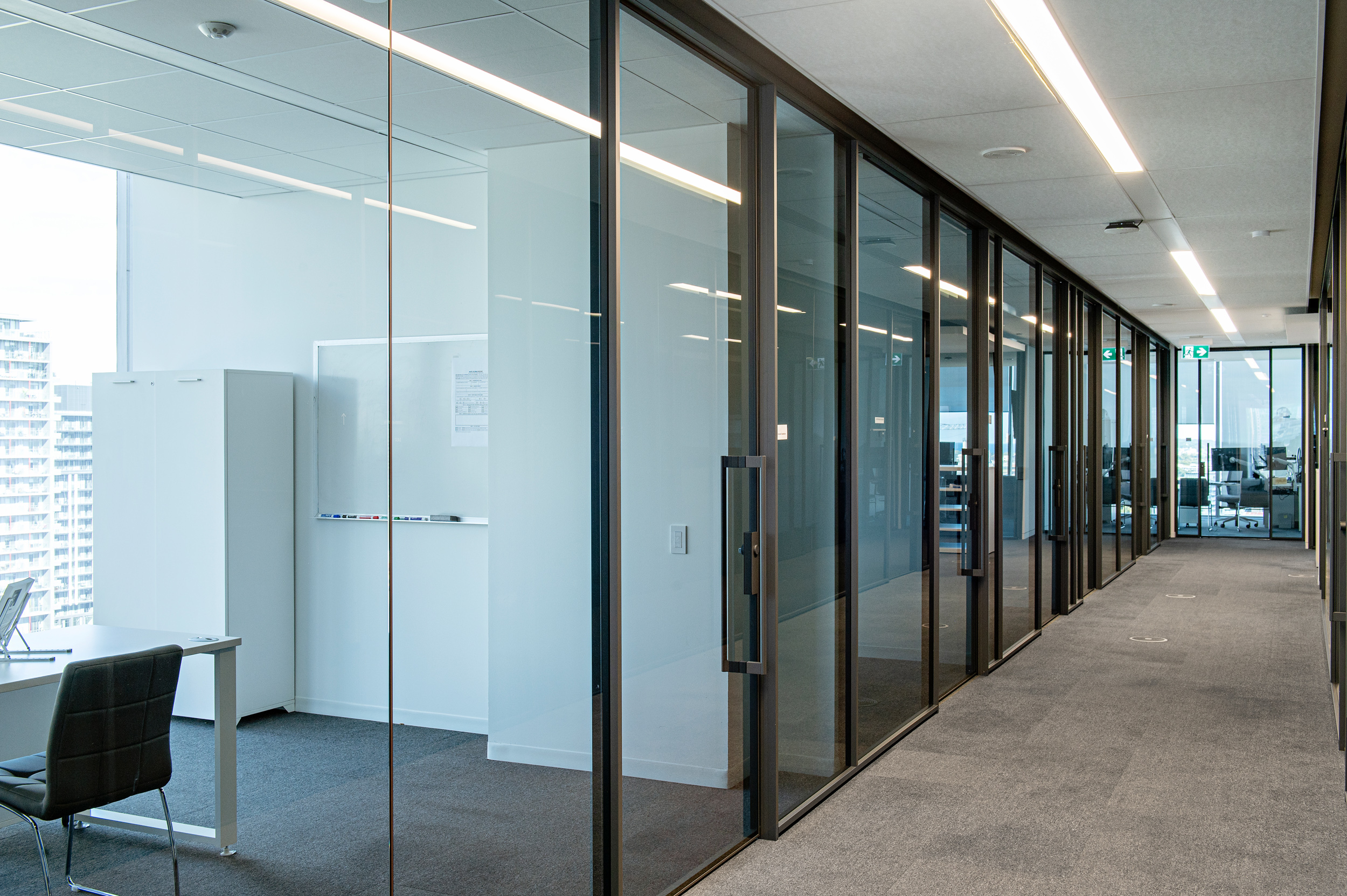351 KING STREET
ABOUT THE PROJECT
Our client approached Black-Hart Construction to complete a renovation of the 14th floor for their headquarters. The goal of this expansion was to serve as a central hub for their business and its multiple subsidiaries while maintaining a cohesive feel with our previous project on the 13th floor.
The project came with specific parameters, aligning the style with the project on the floor below while creating a functional workspace for their team.
The project required us to not only complete a renovation but also remove an existing internal stairwell that connected the 14th floor to additional offices above. The new office space had to include meeting rooms, server rooms, a reception area, and new flooring.
Utilizing Ital Interiors for finishes, the project aimed to provide a functional, modern workspace that catered to the growing needs of our client and their subsidiaries.
Black-Hart Construction was delighted to continue this project after our work on the floor below, handling everything from design and engineering to permits and construction. Our focused approach ensured the delivery of a functional and stylish office space.
LET’S BUILD TOGETHER

RENOVATION SERVICES
Here’s What We Did
As we started this project, we decided that the best process would be to complete it in two phases – first focusing on the staircase and then the renovation.
The initial phase involved demolishing, removing, and infilling an internal stairwell that connected the client’s offices with another company’s operational space. Our team worked within specific hours to minimize disruption and ensure the safety of the neighbouring company’s employees. Innovative strategies were employed to manage employee relocation, dust control, and odour mitigation. The process involved soldering and welding, necessitating immediate exhaust and careful disposal of large steel pieces. Phase one concluded with infilling the deck and pouring concrete where the stairwell previously existed.
The goal of our second phase was to complete a renovation that maintained cohesion with the design of the floor below. This phase included installing new flooring, constructing offices and meeting rooms, and setting up a high-density rolling filing system, IT room, and LAN server room. The design featured office fronts and high-quality details from Ital Interiors, who worked with us on our previous project for the client.
The most significant challenge with this project was navigating COVID-19 restrictions, which impacted lead times and material availability. Our team demonstrated adaptability and creativity, sourcing materials to ensure that the project was completed successfully within the target deadline.
Great Gulf was extremely satisfied with the outcome. The project’s smooth completion and occupancy, despite logistical hurdles, are a testament to Black-Hart Construction’s dedication and ability to adapt to challenging circumstances.
Are you looking for a construction management team to transform your space? Contact Black-Hart Construction, and let us build you a personal, customized space for your business.

