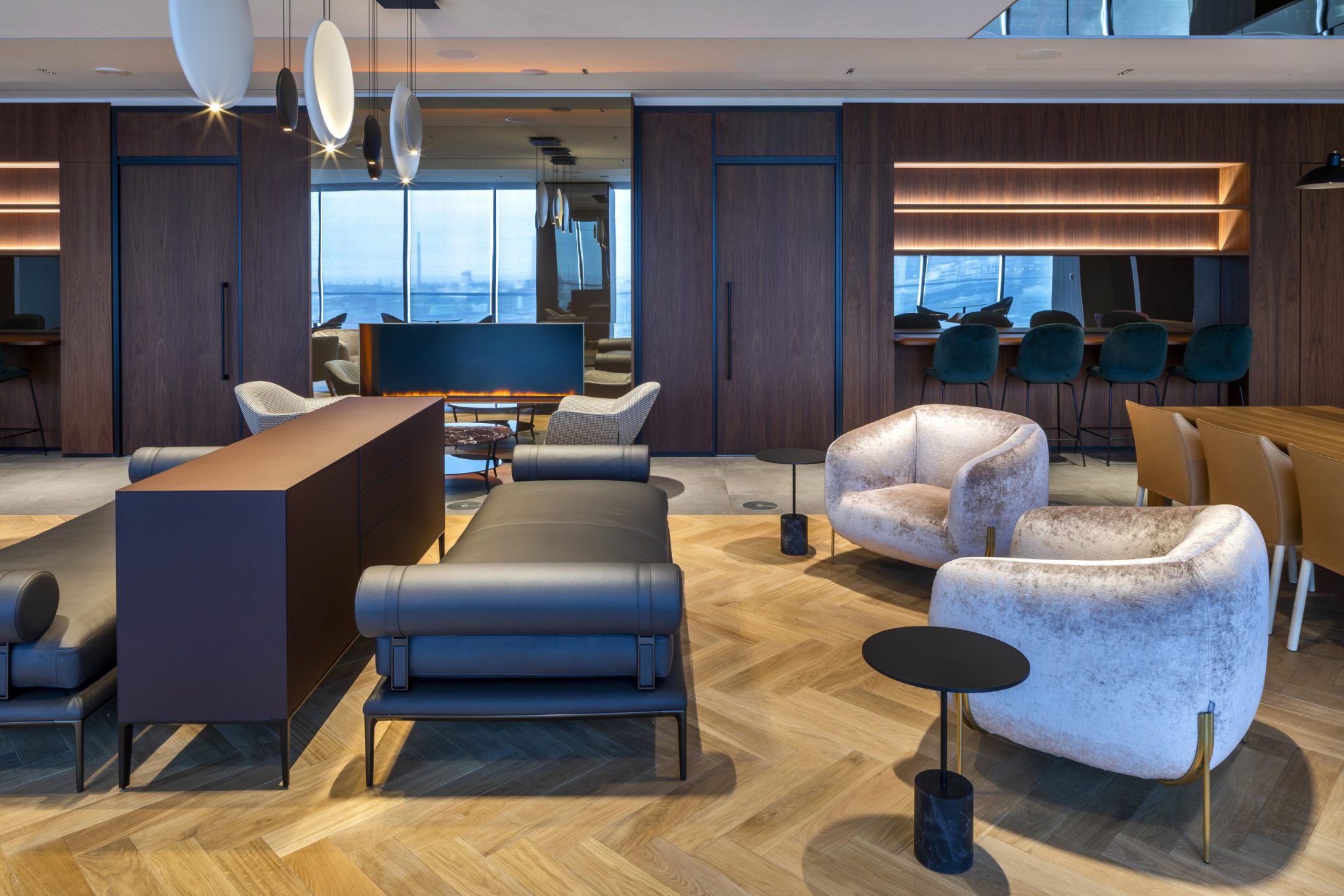FIRST GULF
ABOUT THE PROJECT
First Gulf, a distinguished development company, approached Black-Hart with a clear concept. They envisioned a head office that would mirror their dedication to quality and innovation. As a testament to their commitment to sustainability and environmental responsibility, achieving LEED certification was non-negotiable. This added layer of complexity required a deep understanding of LEED requirements, demanding the integration of only LEED-certified products.
The design handed over by figure3 was far from ordinary. It encompassed unique features like open, exposed ceilings, alongside a range of high-quality finishes like curved glass and walnut wood panelling, making it obvious that only meticulous craftsmanship would suffice. First Gulf’s desire was to seamlessly blend concepts like visibility, urbanity, and creativity within the building’s framework, ensuring the expansive views of Toronto would always play a pivotal role.
NEW BUILD SERVICES
Here’s What We Did
From the outset, Black-Hart Construction’s mission with First Gulf was to transform an empty, base-build space into an architectural masterpiece.
Our first commitment was to ensure the office space met the platinum LEED certification. This required a complex workflow where we engaged closely with a LEED consultant who ensured every aspect of construction was aligned with their standards.
The open, exposed ceilings in the design had us choose to integrate a custom Camino-raised platform flooring system. This innovative choice allowed us to encase systems such as electrical, heating, ventilation, HVAC, and plumbing within the floor. A standout feature of this flooring is its module capabilities. If any repairs or maintenance needs to be performed, tiles can be easily removed and replaced.
Adding a touch of luxury and ambiance, water vapour fireplaces were meticulously constructed throughout the office space.
With a keen eye on functionality and employee well-being, we created an expansive office area primed to accommodate over 180 employees. This space was supplemented with a state-of-the-art sound system designed to mitigate ambient noise, ensuring every individual could work in a serene environment. Adjacent to the workspace, a lavish employee lounge was crafted and finished beautifully in walnut, steel, and bronzed and curved glass.
A project of this magnitude and precision demanded global expertise. We collaborated with our partners to bring in artisans directly from Italy. Their unparalleled skills were instrumental in the installation of intricate wall panelling and the complex curved glass systems that now stand as a testament to Black-Hart Construction’s commitment to excellence and innovation.
First Gulf has expressed absolute satisfaction with their office space, and we look forward to working with them on future projects. The work on this office space achieved national recognition and was featured in Canadian Interiors magazine’s 2021 Best of Canada issue as one of the projects of the year in the office category.
Are you looking for a partner to transform your visions into stunning, sustainable realities? Connect with Black-Hart Construction, and let us pave the way.
LET’S BUILD TOGETHER

